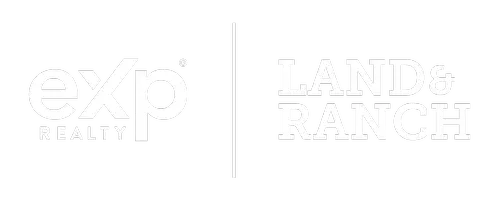5905 N US Highway 281 Hamilton, TX 76531
UPDATED:
Key Details
Property Type Single Family Home
Sub Type Farm/Ranch
Listing Status Active
Purchase Type For Sale
Square Footage 4,240 sqft
Price per Sqft $1,226
Subdivision Na
MLS Listing ID 20955672
Style Ranch
Bedrooms 4
Full Baths 3
Half Baths 2
HOA Y/N None
Year Built 1999
Annual Tax Amount $2,823
Lot Size 505.000 Acres
Acres 505.0
Property Sub-Type Farm/Ranch
Property Description
The main entrance, marked by custom stone gates, leads to a distinctive stucco lodge nestled on the western tract. This spacious lodge was built for entertaining, with a massive great room, open-concept kitchen and dining area, vaulted ceilings, and a loft with a full bath. There is a primary bedroom with a separate entrance and a kitchenette, as well as another guest room and a laundry room. Downstairs includes a large kitchen & suite, a full bath, and a half bath. See the floor plan for details on the flexible layout, perfect for hosting large groups or family gatherings.
Just outside the lodge are several key improvements, including a large metal workshop, cattle pens, barns, and an original windmill, ideal for a working ranch or recreational hunting retreat. The landscape is a scenic mix of native hardwoods, such as oak and juniper, with gently rolling terrain and one stock tank that supports livestock and wildlife.
On the West tract, a separate entrance off CR 105 provides access to a peaceful area featuring large oak trees, a water well, an RV hookup, and electricity, making it an ideal future homesite or weekend getaway. With its versatile layout, extensive road frontage, and existing infrastructure, this property is well-suited for a hunting lodge, family compound, or long-term investment.
Location
Province TX
County Hamilton
Direction Located on Highway 281, just 13 miles from Hico or Hamilton. Look for a sign or an entrance gate. The address should be mapped for directions.
Rooms
Dining Room 2
Interior
Interior Features Built-in Features, Cable TV Available, Cathedral Ceiling(s), Cedar Closet(s), Chandelier, Decorative Lighting, Dumbwaiter, Eat-in Kitchen, High Speed Internet Available, In-Law Suite Floorplan, Kitchen Island, Loft, Multiple Staircases, Natural Woodwork, Open Floorplan, Pantry, Vaulted Ceiling(s), Walk-In Closet(s), Second Primary Bedroom
Flooring Combination, Concrete, Hardwood
Fireplaces Number 2
Fireplaces Type Living Room, Master Bedroom, Wood Burning
Appliance Gas Cooktop, Gas Oven, Gas Range, Microwave, Double Oven, Plumbed For Gas in Kitchen, Refrigerator
Laundry Full Size W/D Area
Exterior
Utilities Available Co-op Electric, Septic, Well
Roof Type Metal
Garage No
Building
Lot Description Acreage, Agricultural, Bottom, Brush, Lrg. Backyard Grass, Many Trees, Cedar, Oak, Pasture, Tank/ Pond
Story Three Or More
Foundation Combination, Pillar/Post/Pier, Slab, Stone
Level or Stories Three Or More
Structure Type Concrete,Rock/Stone,Stucco,Wood
Schools
Elementary Schools Ann Whitney
High Schools Hamilton
School District Hamilton Isd
Others
Ownership Sharla Wenzel (see tax)
Virtual Tour https://www.propertypanorama.com/instaview/ntreis/20955672




