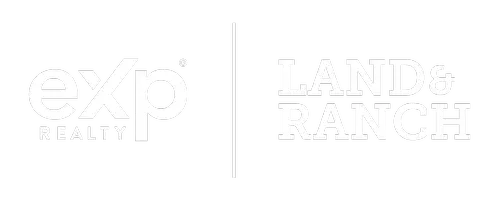957 Pheasant Drive Allen, TX 75013
OPEN HOUSE
Sun Jul 06, 3:00pm - 5:00pm
UPDATED:
Key Details
Property Type Single Family Home
Sub Type Single Family Residence
Listing Status Active
Purchase Type For Sale
Square Footage 3,219 sqft
Price per Sqft $206
Subdivision Quail Run Ph 1
MLS Listing ID 20955949
Style Traditional
Bedrooms 4
Full Baths 3
HOA Fees $650/ann
HOA Y/N Mandatory
Year Built 2005
Annual Tax Amount $10,136
Lot Size 7,840 Sqft
Acres 0.18
Property Sub-Type Single Family Residence
Property Description
The rare floorplan features THREE bedrooms on the main level, including a private primary suite tucked away for added comfort and seclusion. Hardwood flooring flows through the main level and is complemented by plantation shutters and fresh interior paint in many rooms. A dedicated home office with built-in cabinetry provides the perfect space for remote work or household organization.
Upstairs, you'll find brand-new carpet, a spacious game room and media room, and a private fourth bedroom with a full bath—ideal for guests, teens, or a quiet getaway. The open-concept kitchen and living areas are perfect for everyday living and entertaining, while the oversized covered back patio invites you to relax and unwind outdoors.
Located within top-rated Allen ISD, Quail Run also features scenic walking trails, a neighborhood park, and a community pool scheduled to reopen in July. With its ideal location, unique floorplan, and move-in ready condition, this home truly has it all.
Don't miss out—schedule your private showing today!
Location
Province TX
County Collin
Direction GPS will guide you home.
Rooms
Dining Room 2
Interior
Interior Features Built-in Features, Cable TV Available, Double Vanity, Eat-in Kitchen, Flat Screen Wiring, Granite Counters, High Speed Internet Available, Kitchen Island, Loft, Natural Woodwork, Open Floorplan, Pantry, Walk-In Closet(s)
Fireplaces Number 1
Fireplaces Type Gas Starter, Living Room
Appliance Dishwasher, Disposal, Electric Oven, Gas Cooktop, Microwave, Refrigerator
Exterior
Exterior Feature Covered Patio/Porch
Garage Spaces 2.0
Carport Spaces 2
Fence Wood
Utilities Available City Sewer, City Water, Curbs
Total Parking Spaces 2
Garage Yes
Building
Story One and One Half
Level or Stories One and One Half
Structure Type Brick
Schools
Elementary Schools Boon
Middle Schools Ereckson
High Schools Allen
School District Allen Isd
Others
Ownership Shaddai and Courtney Warren
Acceptable Financing Cash, Conventional, FHA, VA Loan
Listing Terms Cash, Conventional, FHA, VA Loan
Virtual Tour https://www.propertypanorama.com/instaview/ntreis/20955949




