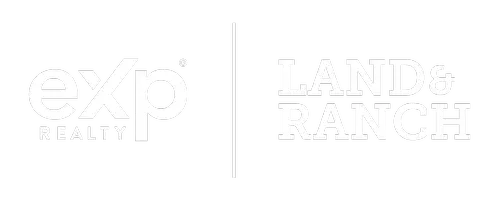400 Commonwealth Drive Saginaw, TX 76179
OPEN HOUSE
Sun Jul 06, 2:00pm - 4:00pm
UPDATED:
Key Details
Property Type Single Family Home
Sub Type Single Family Residence
Listing Status Active
Purchase Type For Sale
Square Footage 2,429 sqft
Price per Sqft $168
Subdivision Dominion Addituon, The
MLS Listing ID 20984660
Style Traditional
Bedrooms 3
Full Baths 3
HOA Y/N None
Year Built 2008
Lot Size 10,367 Sqft
Acres 0.238
Property Sub-Type Single Family Residence
Property Description
As you step inside, you'll be greeted by rooms that offer versatility and ample space for both relaxation and entertainment. The living area is highlighted by a fireplace, creating a cozy atmosphere for gatherings or quiet evenings at home. A sliding barn door provides privacy. Large double pane windows are equipped with window treatments, allowing natural light to flood the space while providing energy efficiency. There is a dedicated office to the right of the entryway. Upstairs is the 3rd bedroom, 3rd full bathroom and an unbelievably large second living area with plenty of room for a regulation sized pool table.
The kitchen is a chef's delight, equipped with a recently purchased cooktop and oven, making meal preparation a breeze. The island breakfast bar provides additional seating. Beyond the dining area is a full sized laundry room and a mud area for coats near the garage.
Step outside to enjoy the beautifully landscaped front and back yards, enhanced by tasteful lighting and rain gutters. The patio and porch provide the perfect setting for outdoor relaxation or entertaining guests, surrounded by the serenity of your private oasis. The enlarged patio slab contains a steel beam which would support the weight of an outdoor fireplace should you decide to add one in the future.
Enjoy outdoor activities? You are only steps away from the jogging, walking, biking path that lead to Willow Creek Park which includes a dog park, tennis, volleyball, and basketball courts, frisbee golf, multiple playgrounds, baseball field, group pavilion, and a food truck farmers market court. This property offers an ideal blend of functionality and charm, ready to become your cherished home. Don't miss out on this exceptional opportunity. Schedule your viewing today!
Location
Province TX
County Tarrant
Community Curbs, Jogging Path/Bike Path, Park, Sidewalks
Direction From 820 exit Marine Creek Parkway and go North. Go 2.4 miles and make a right on W McLeroy Blvd. Make a left at the entrance to The Dominion on N Woodcrest Dr.. Go 0.3 miles and make a left on Commonwealth. The home will be on your right at the corner.
Rooms
Dining Room 1
Interior
Interior Features Cable TV Available, Decorative Lighting, High Speed Internet Available, Open Floorplan, Vaulted Ceiling(s), Walk-In Closet(s)
Heating Central, Electric
Cooling Ceiling Fan(s), Central Air, Electric
Flooring Carpet, Ceramic Tile, Laminate
Fireplaces Number 1
Fireplaces Type Brick, Living Room, Wood Burning
Appliance Dishwasher, Disposal, Electric Cooktop, Electric Oven, Electric Water Heater, Microwave
Heat Source Central, Electric
Laundry Electric Dryer Hookup, Utility Room, Full Size W/D Area, Washer Hookup
Exterior
Exterior Feature Rain Gutters, Lighting
Garage Spaces 2.0
Fence Privacy, Wood
Community Features Curbs, Jogging Path/Bike Path, Park, Sidewalks
Utilities Available City Sewer, City Water, Curbs, Sidewalk, Underground Utilities
Roof Type Composition
Total Parking Spaces 2
Garage Yes
Building
Lot Description Corner Lot, Few Trees, Landscaped, Lrg. Backyard Grass, Sprinkler System, Subdivision
Story Two
Foundation Slab
Level or Stories Two
Structure Type Block,Rock/Stone
Schools
Elementary Schools Willow Creek
Middle Schools Creekview
High Schools Boswell
School District Eagle Mt-Saginaw Isd
Others
Ownership see tax records
Acceptable Financing Cash, Conventional, FHA, VA Loan
Listing Terms Cash, Conventional, FHA, VA Loan
Virtual Tour https://www.propertypanorama.com/instaview/ntreis/20984660




