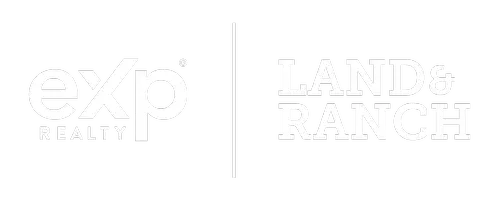839 Overglen Drive Dallas, TX 75218
UPDATED:
Key Details
Property Type Single Family Home
Sub Type Single Family Residence
Listing Status Active
Purchase Type For Sale
Square Footage 1,941 sqft
Price per Sqft $399
Subdivision Eastwood Estates
MLS Listing ID 20987173
Style Ranch,Traditional
Bedrooms 3
Full Baths 2
Half Baths 1
HOA Y/N None
Year Built 1960
Annual Tax Amount $11,922
Lot Size 9,365 Sqft
Acres 0.215
Property Sub-Type Single Family Residence
Property Description
Highlands. Every detail has been thoughtfully curated, blending timeless charm with modern finishes. Step into an
open-concept living space filled with natural light, featuring luxury flooring, designer fixtures, and a stunning chef's
kitchen with a huge, functional layout, quartz countertops, and stainless steel appliances. The spacious primary suite
offers a serene retreat with a spa-inspired bathroom, large custom shower, and walk-in closet. Two additional
bedrooms and a stylish second bath provide comfort and flexibility. Outside, enjoy the expansive backyard—perfect for
entertaining, play, or relaxing under the stars. Nestled on a quiet street in a friendly neighborhood, you're minutes from
top-rated schools, parks, dining, and shopping. This move-in ready gem offers the perfect blend of style, space, and
location—don't miss the chance to make it yours!
Location
Province TX
County Dallas
Community Curbs
Direction From I 635 E, Exit toward Lyndon B Johnson Fwy Frontage Rd, R on Plano Rd, L on Easton, R on Creekmere, L on Overglen.
Rooms
Dining Room 2
Interior
Interior Features Cable TV Available, Chandelier, Decorative Lighting, Double Vanity, Dry Bar, Granite Counters, High Speed Internet Available, Open Floorplan, Pantry, Vaulted Ceiling(s), Walk-In Closet(s)
Heating Central, Natural Gas
Cooling Central Air
Flooring Carpet, Wood
Fireplaces Number 1
Fireplaces Type Gas Logs, Gas Starter, Living Room
Appliance Dishwasher, Disposal, Electric Oven, Gas Cooktop, Microwave, Convection Oven, Double Oven, Vented Exhaust Fan
Heat Source Central, Natural Gas
Laundry Electric Dryer Hookup, Utility Room, Full Size W/D Area, Washer Hookup
Exterior
Exterior Feature Covered Patio/Porch, Rain Gutters, Lighting
Garage Spaces 2.0
Fence Back Yard, Wood
Community Features Curbs
Utilities Available Cable Available, City Sewer, City Water, Concrete, Curbs, Electricity Available, Electricity Connected
Roof Type Composition
Total Parking Spaces 2
Garage Yes
Building
Lot Description Few Trees, Interior Lot, Landscaped, Many Trees, Subdivision
Story One
Foundation Pillar/Post/Pier
Level or Stories One
Structure Type Brick
Schools
Elementary Schools Hexter
Middle Schools Robert Hill
High Schools Adams
School District Dallas Isd
Others
Ownership of record
Acceptable Financing Cash, Conventional
Listing Terms Cash, Conventional
Virtual Tour https://www.zillow.com/view-imx/f1b24aea-7f54-406d-8d90-21ecc5b9f82c?setAttribution=mls&wl=true&initialViewType=pano&utm_source=dashboard




