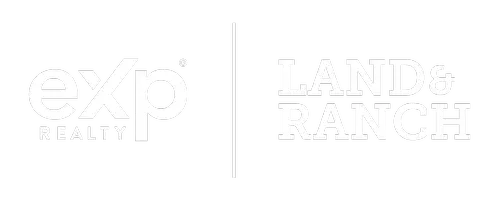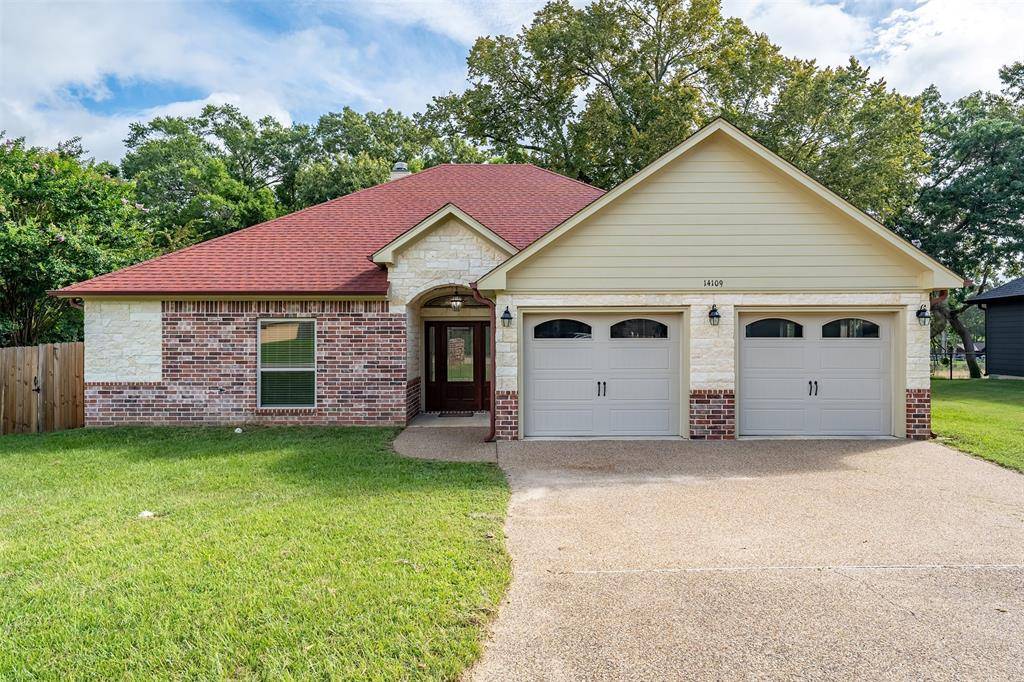14109 Lone Pine Drive Brownsboro, TX 75756
UPDATED:
Key Details
Property Type Single Family Home
Sub Type Single Family Residence
Listing Status Active
Purchase Type For Sale
Square Footage 1,870 sqft
Price per Sqft $165
Subdivision Stone Hill Phase I
MLS Listing ID 20987413
Bedrooms 3
Full Baths 2
Half Baths 1
HOA Y/N None
Year Built 2020
Lot Size 0.300 Acres
Acres 0.3
Lot Dimensions 155X147X123X60
Property Sub-Type Single Family Residence
Property Description
Step inside to find an open-concept layout with a spacious living area and a large kitchen featuring granite countertops, stainless steel appliances, and ample cabinet space—perfect for entertaining or everyday living. The split-bedroom floor plan provides privacy, and the primary suite includes a well-appointed bath with double sinks and generous closet space.
Step outside to your own backyard retreat—an oversized covered patio with a cozy outdoor fireplace makes for the perfect spot to relax or host gatherings. You'll also enjoy the newly installed 18-foot above-ground pool, which will stay with the home.
Located just 30 minutes from Tyler and approximately 1.5 hours from Dallas, this home offers the perfect balance of small-town charm with convenient access to city amenities.
Don't miss your opportunity to own this move-in-ready home with custom features and outdoor living at its best!
Location
Province TX
County Henderson
Direction From the intersection of 314 and TX-31 in Brownsboro, TX 75756: Head west on TX-31 W toward Farm to Market 314 N 0.5 mi Turn left onto Ingram St 0.4 mi Turn left onto Lone Pine Dr Destination will be on the left 361 ft 14109 Lone Pine Dr Brownsboro, TX 75756
Rooms
Dining Room 1
Interior
Interior Features Built-in Features, Decorative Lighting, Double Vanity, Flat Screen Wiring, Granite Counters, High Speed Internet Available, Vaulted Ceiling(s), Walk-In Closet(s)
Heating Electric, Fireplace(s)
Cooling Ceiling Fan(s), Central Air
Flooring Luxury Vinyl Plank, Simulated Wood, Tile
Fireplaces Number 2
Fireplaces Type Living Room, Outside, Raised Hearth, Stone, Wood Burning
Appliance Dishwasher, Disposal, Refrigerator
Heat Source Electric, Fireplace(s)
Laundry Utility Room, Full Size W/D Area
Exterior
Exterior Feature Rain Gutters
Garage Spaces 2.0
Fence Chain Link, Wood
Pool Above Ground, Pool Cover, Pump, Salt Water, Vinyl
Utilities Available Cable Available, City Sewer, City Water, Electricity Connected, Individual Water Meter, Underground Utilities
Total Parking Spaces 2
Garage Yes
Private Pool 1
Building
Story One
Foundation Slab
Level or Stories One
Schools
Elementary Schools Brownsboro
High Schools Brownsboro
School District Brownsboro Isd
Others
Restrictions Deed,Other
Ownership James & Shelma Cottrill
Acceptable Financing Cash, Conventional, FHA, USDA Loan, VA Loan
Listing Terms Cash, Conventional, FHA, USDA Loan, VA Loan
Special Listing Condition Deed Restrictions, Survey Available
Virtual Tour https://unbranded.visithome.ai/YzpWVKJXtThFiwJc6ncqCc?mu=ft&t=1751471348




