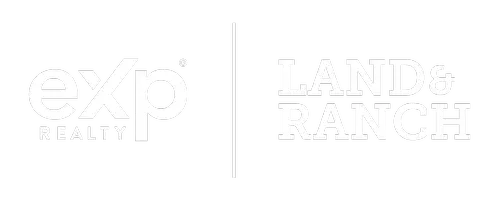1413 Shadybrook Lane Rowlett, TX 75088
UPDATED:
Key Details
Property Type Single Family Home
Sub Type Single Family Residence
Listing Status Active
Purchase Type For Sale
Square Footage 4,042 sqft
Price per Sqft $183
Subdivision Pecan Harbor Estates
MLS Listing ID 20989101
Style French,Traditional
Bedrooms 4
Full Baths 4
HOA Fees $450
HOA Y/N Mandatory
Year Built 1998
Annual Tax Amount $18,098
Lot Size 10,846 Sqft
Acres 0.249
Property Sub-Type Single Family Residence
Property Description
Discover refined living in this grand, true custom home built by a distinguished builder, located in the private, gated enclave of Pecan Harbor Estates a quiet, lakeside community just minutes from the water. With 4,040 sq. ft. of impeccably designed space on a lush 80 x 125 lot, this 4-bedroom, 4-bathroom home offers sophistication, space, and exceptional craftsmanship. From the moment you step inside, you're greeted by hand-scraped hardwood floors, custom wood-trimmed windows, and a dramatic stone fireplace anchoring the main living area. The home is thoughtfully laid out with: Primary bedroom and Grand En-suite featuring a shower and stand alone tub + Guest quarters with full En-suite bath on the main floor, Two oversized bedrooms upstairs, each with en-suite bathrooms and walk-in closets
A spacious game room and dedicated media room upstairs, Private backyard oasis with a pool, spa, water feature, multiple lounge areas, and green space perfect for pets and play!
The kitchen, completely updated in August 2024, features custom cabinetry, quartz countertops, a designer backsplash, wine refrigerator, and high-end appliances—perfect for entertaining or everyday luxury.Additional features include plantation shutters, three-car garage, and a spa-like primary bath with a luxurious oversized walk-in shower. Set in the prestigious Pecan Harbor Estates, this home offers the rare combination of builder-quality craftsmanship, gated privacy, and prime proximity to the lake. This is more than a home—it's a legacy of design, comfort, and timeless quality. Book your showing today!
Location
Province TX
County Dallas
Direction Between George Bush Turnpike and Rowlett Rd off of Chaha, near the intersection of Chaha and Kirby Rd. Neighborhood is at the end of Chaha Rd, southeast of Kirby.
Rooms
Dining Room 2
Interior
Interior Features Eat-in Kitchen, In-Law Suite Floorplan, Kitchen Island, Natural Woodwork, Open Floorplan, Pantry, Sound System Wiring, Vaulted Ceiling(s), Walk-In Closet(s), Second Primary Bedroom
Heating Central, Natural Gas
Cooling Ceiling Fan(s), Central Air, Electric
Flooring Carpet, Tile, Wood
Fireplaces Number 1
Fireplaces Type Gas, Gas Logs, Gas Starter
Equipment Irrigation Equipment
Appliance Built-in Gas Range, Built-in Refrigerator, Dishwasher, Disposal, Gas Cooktop, Gas Oven, Gas Range, Gas Water Heater, Microwave, Plumbed For Gas in Kitchen, Refrigerator, Vented Exhaust Fan
Heat Source Central, Natural Gas
Laundry Utility Room, Full Size W/D Area
Exterior
Garage Spaces 3.0
Fence Wood
Pool Gunite, In Ground, Pool/Spa Combo, Waterfall
Utilities Available Cable Available, City Sewer, City Water, Electricity Available
Roof Type Composition,Shingle
Total Parking Spaces 3
Garage Yes
Private Pool 1
Building
Lot Description Level, Sprinkler System
Story Two
Foundation Slab
Level or Stories Two
Structure Type Brick,Siding
Schools
Elementary Schools Choice Of School
Middle Schools Choice Of School
High Schools Choice Of School
School District Garland Isd
Others
Restrictions None
Ownership Terry and Frank Gallardo
Acceptable Financing Cash, Conventional, FHA, VA Loan
Listing Terms Cash, Conventional, FHA, VA Loan
Special Listing Condition Aerial Photo, Survey Available
Virtual Tour https://www.propertypanorama.com/instaview/ntreis/20989101




