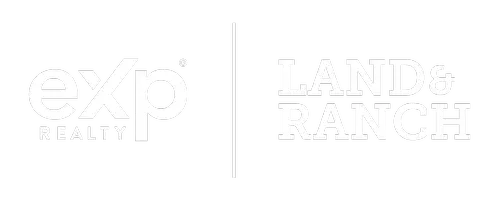5021 Prosperity Row Midlothian, TX 76065
UPDATED:
Key Details
Property Type Single Family Home
Sub Type Single Family Residence
Listing Status Active
Purchase Type For Sale
Square Footage 2,707 sqft
Price per Sqft $157
Subdivision The Rosebud Sec 2
MLS Listing ID 20985480
Style Traditional
Bedrooms 4
Full Baths 3
HOA Fees $385/ann
HOA Y/N Mandatory
Year Built 2012
Annual Tax Amount $8,361
Lot Size 10,672 Sqft
Acres 0.245
Property Sub-Type Single Family Residence
Property Description
From the moment you arrive, you'll appreciate the great curb appeal and extra-large garage. Inside, enjoy wood plank flooring, a cozy fireplace, and a massive primary suite with a sitting area that feels like your own private retreat. The kitchen is a dream with granite countertops, stainless steel appliances, walk in pantry and abundant cabinet and counter space.
Upstairs features a spacious game room, a full bathroom, and a separate bedroom—perfect for guests or a private teen suite.
The private backyard is ideal for relaxing evenings on the covered patio as you watch the sun set. Located on a peaceful street with easy access to highways, this home is also part of a wonderful community featuring a neighborhood pool, park, and a catch-and-release fishing pond—perfect for weekends with family or friends.
Don't miss your chance to own this immaculate, move-in ready home in a prime location with top-notch amenities!
This home was plumbed for gas when built. You would just need to get the propane tank
Location
Province TX
County Ellis
Direction GPS
Rooms
Dining Room 1
Interior
Interior Features Built-in Features, Decorative Lighting, Double Vanity, Eat-in Kitchen, Granite Counters, High Speed Internet Available, Kitchen Island, Open Floorplan, Pantry, Walk-In Closet(s)
Heating Central, Electric, Fireplace(s)
Cooling Ceiling Fan(s), Central Air, Electric
Fireplaces Number 1
Fireplaces Type Brick
Appliance Dishwasher, Disposal, Electric Cooktop, Electric Oven, Plumbed For Gas in Kitchen
Heat Source Central, Electric, Fireplace(s)
Exterior
Exterior Feature Covered Patio/Porch, Rain Gutters, Lighting, Private Yard
Garage Spaces 2.0
Fence Wood
Utilities Available City Sewer, Co-op Water, Curbs, Electricity Available, Individual Water Meter, Sidewalk, Underground Utilities
Roof Type Composition
Total Parking Spaces 2
Garage Yes
Building
Lot Description Few Trees, Interior Lot, Landscaped, Level
Story Two
Foundation Slab
Level or Stories Two
Structure Type Brick,Rock/Stone,Siding
Schools
Elementary Schools Mtpeak
Middle Schools Dieterich
High Schools Midlothian
School District Midlothian Isd
Others
Ownership Bryan & Candice Remek
Acceptable Financing Cash, Conventional, FHA, VA Loan
Listing Terms Cash, Conventional, FHA, VA Loan
Virtual Tour https://www.propertypanorama.com/instaview/ntreis/20985480




