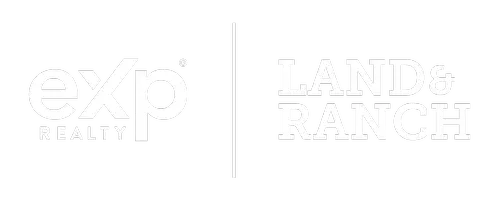2005 Amarillo Place Mesquite, TX 75149
UPDATED:
Key Details
Property Type Townhouse
Sub Type Townhouse
Listing Status Active
Purchase Type For Sale
Square Footage 1,831 sqft
Price per Sqft $169
Subdivision Iron Horse Ph2
MLS Listing ID 20989120
Style French,Traditional
Bedrooms 3
Full Baths 2
Half Baths 1
HOA Fees $694/qua
HOA Y/N Mandatory
Year Built 2022
Lot Size 1,999 Sqft
Acres 0.0459
Property Sub-Type Townhouse
Property Description
Built completed in 2022 and meticulously maintained, this home still feels nearly new, with minimal signs of use and premium finishes throughout. The open-concept floor plan creates a seamless flow between the main living areas, ideal for both everyday living and entertaining guests.
The kitchen is adorned with sleek white quartz counter-tops that extend into all bathrooms, offering a unified and upscale feel. The primary suite is a true retreat, featuring a custom walk-in closet complete with an upgraded chandelier, adding a touch of elegance to your daily routine. Additional designer light fixtures have been installed in the master bedroom and loft area, creating a refined ambiance throughout.
Enjoy the rear-facing garage for privacy and convenience knowing you're just steps away from the community's top-tier amenities, including a resort-style swimming pool, state-of-the-art fitness center, and elegant clubhouse.
Perfectly located, this home provides easy access to major highways, top-rated schools, and premier shopping centers—offering the ideal blend of convenience and upscale suburban living. Plus, you're only a 15–20 minute drive from the excitement of Downtown Dallas!
Schedule your private tour today—this gem won't last long!
Location
Province TX
County Dallas
Community Gated, Playground, Pool, Restaurant, Sidewalks
Direction Please see GPS
Rooms
Dining Room 1
Interior
Interior Features Cable TV Available, Chandelier, Eat-in Kitchen, High Speed Internet Available, In-Law Suite Floorplan, Kitchen Island, Loft, Pantry, Smart Home System, Sound System Wiring, Vaulted Ceiling(s), Walk-In Closet(s)
Flooring Carpet, Ceramic Tile, Laminate
Appliance Dishwasher, Disposal, Gas Cooktop, Gas Oven, Gas Range, Ice Maker, Microwave, Refrigerator
Laundry Electric Dryer Hookup, Washer Hookup
Exterior
Garage Spaces 2.0
Carport Spaces 2
Community Features Gated, Playground, Pool, Restaurant, Sidewalks
Utilities Available Sidewalk
Roof Type Shingle
Total Parking Spaces 2
Garage Yes
Private Pool 1
Building
Lot Description Corner Lot
Story Two
Foundation Slab
Level or Stories Two
Structure Type Brick,Stone Veneer
Schools
Elementary Schools Seabourn
Middle Schools Lanny Frasier
High Schools Westmesqui
School District Mesquite Isd
Others
Restrictions None
Ownership J. Beasley
Acceptable Financing Cash, Conventional, FHA, VA Loan
Listing Terms Cash, Conventional, FHA, VA Loan
Virtual Tour https://www.propertypanorama.com/instaview/ntreis/20989120




