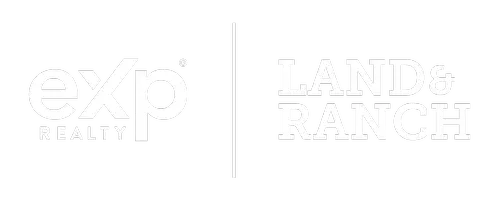405 Emerald Creek Drive Fort Worth, TX 76131
UPDATED:
Key Details
Property Type Single Family Home
Sub Type Single Family Residence
Listing Status Active
Purchase Type For Sale
Square Footage 1,410 sqft
Price per Sqft $201
Subdivision Trails Of Fossil Creek Ph I
MLS Listing ID 20989301
Style Traditional
Bedrooms 3
Full Baths 2
HOA Fees $210/ann
HOA Y/N Mandatory
Year Built 2009
Lot Size 5,488 Sqft
Acres 0.126
Property Sub-Type Single Family Residence
Property Description
The heart of this home is the open-concept kitchen, a culinary haven adorned with exquisite granite countertops and modern stainless steel appliances, making every meal preparation a delight. Ample cabinet space ensures you have everything you need at your fingertips. The spacious dining area invites you to host memorable gatherings or enjoy intimate family dinners, creating cherished moments.
Retreat to the master bedroom suite, your personal oasis featuring an en-suite bathroom with a luxurious walk-in shower, offering a spa-like escape after a long day. The two additional bedrooms are generously sized, providing comfort and flexibility for family, guests, or a home office, all sharing a beautifully designed full bathroom.
This home is not just about aesthetics; it's also about convenience. A dedicated laundry room and a two-car garage provide practical solutions for your lifestyle needs. Venture outside to the meticulously landscaped backyard, an ideal setting for summer barbecues or peaceful evenings under the stars.
Located near vibrant parks and delightful restaurants, this home embodies the perfect blend of comfort and accessibility. Seize the opportunity to make this exquisite residence your own and enjoy a lifestyle that many dream of! Don't wait—your new beginning awaits!
Location
Province TX
County Tarrant
Direction From I-35W North, exit onto US-287 N, Merge onto US-287 N. Take Bonds Ranch Rd exit, merge onto US-81 Service Road, go around the round about, stay on left. Go Straight on Bonds Ranch Rd, Turn left onto Fossil Springs Dr, Turn Right onto Emerald Creek Drive.
Rooms
Dining Room 1
Interior
Interior Features Granite Counters, High Speed Internet Available
Heating Central, Electric
Cooling Ceiling Fan(s), Central Air
Flooring Carpet, Ceramic Tile
Appliance Dishwasher, Disposal, Electric Range, Microwave, Refrigerator
Heat Source Central, Electric
Exterior
Garage Spaces 2.0
Fence Fenced, Wood
Utilities Available City Sewer, City Water
Roof Type Composition
Total Parking Spaces 2
Garage Yes
Building
Lot Description Interior Lot
Story One
Foundation Slab
Level or Stories One
Structure Type Brick
Schools
Elementary Schools Sonny And Allegra Nance
Middle Schools Chisholmtr
High Schools Eaton
School District Northwest Isd
Others
Ownership On Record
Acceptable Financing Cash, Conventional, FHA, VA Loan
Listing Terms Cash, Conventional, FHA, VA Loan
Virtual Tour https://www.propertypanorama.com/instaview/ntreis/20989301




