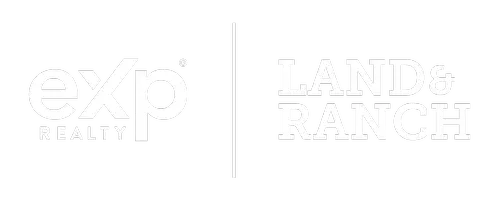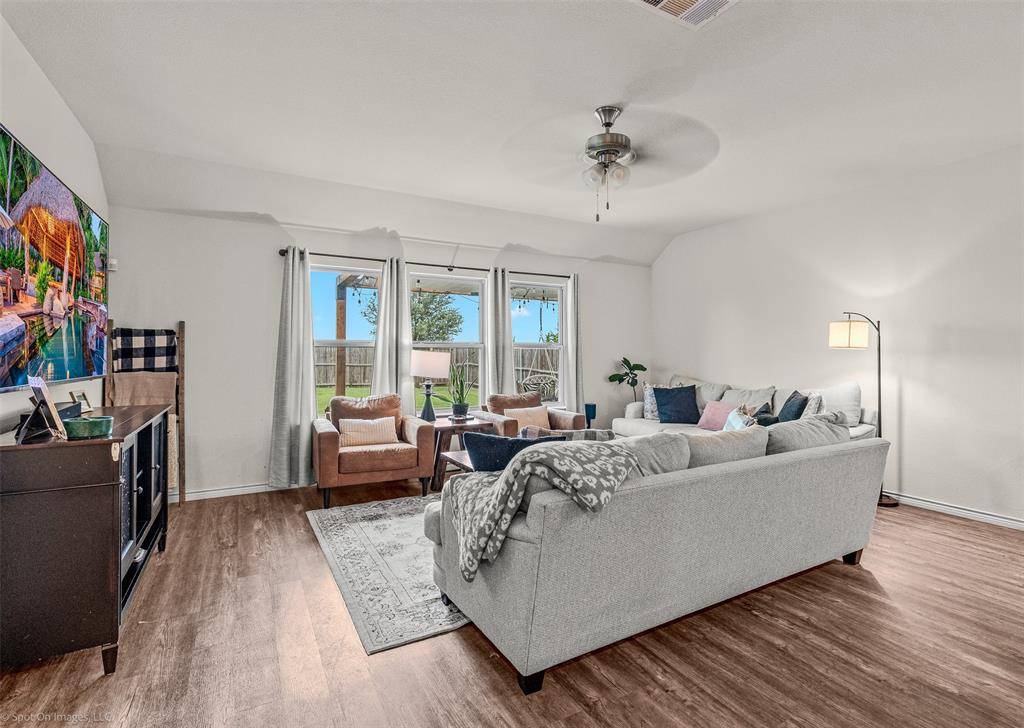732 Jamestown Lane Fate, TX 75189
UPDATED:
Key Details
Property Type Single Family Home
Sub Type Single Family Residence
Listing Status Active
Purchase Type For Sale
Square Footage 1,776 sqft
Price per Sqft $185
Subdivision Williamsburg Ph 1B-3
MLS Listing ID 20988970
Bedrooms 3
Full Baths 2
HOA Fees $480
HOA Y/N Mandatory
Year Built 2018
Annual Tax Amount $5,497
Lot Size 6,926 Sqft
Acres 0.159
Property Sub-Type Single Family Residence
Property Description
Welcome to this beautifully maintained 3-bedroom, 2-bath home featuring an open-concept layout perfect for modern living. The spacious kitchen flows seamlessly into the living area, ideal for entertaining or relaxing with family.
The primary suite offers a serene retreat, complete with an eye-catching accent wall, ensuite bath with a large tiled walk-in shower and bench, and a generous walk-in closet. A thoughtful split-bedroom design places the secondary bedrooms on the opposite side of the home, separated by a full bath—perfect for guests or growing families.
Throughout the home, enjoy architectural details like bull-nose corners and graceful arched entryways. Ample storage is available, along with a full-size utility room conveniently located just off the garage.
Step outside to a landscaped front yard and a spacious, privacy-fenced backyard featuring a covered patio with cedar post accents—all backing to a peaceful greenbelt for added privacy and tranquility.
Located in a desirable community with access to a clubhouse, swimming pool,splash pad, walking trails,full fitness center, and catch and release fishing pond. Easy access to I-30 makes commuting a breeze, and you're just minutes east of Rockwall's shopping, dining, and entertainment options.
Location
Province TX
County Rockwall
Community Fishing, Fitness Center, Greenbelt, Park, Pool
Direction From I-30 take FM 551 south to right on Bassett Hall then left. Property on left. Sign in yard.
Rooms
Dining Room 1
Interior
Interior Features Decorative Lighting, Eat-in Kitchen, Granite Counters, High Speed Internet Available, Open Floorplan, Walk-In Closet(s)
Heating Electric
Cooling Electric
Flooring Carpet, Luxury Vinyl Plank
Appliance Dishwasher, Gas Range, Microwave, Plumbed For Gas in Kitchen
Heat Source Electric
Laundry Utility Room, Full Size W/D Area
Exterior
Garage Spaces 2.0
Community Features Fishing, Fitness Center, Greenbelt, Park, Pool
Utilities Available City Sewer, City Water, Co-op Electric
Roof Type Composition
Total Parking Spaces 2
Garage Yes
Building
Story One
Foundation Slab
Level or Stories One
Schools
Elementary Schools Sharon Shannon
Middle Schools Herman E Utley
High Schools Heath
School District Rockwall Isd
Others
Ownership McKay
Acceptable Financing 1031 Exchange, Cash, Conventional, FHA, VA Loan
Listing Terms 1031 Exchange, Cash, Conventional, FHA, VA Loan
Virtual Tour https://www.propertypanorama.com/instaview/ntreis/20988970




