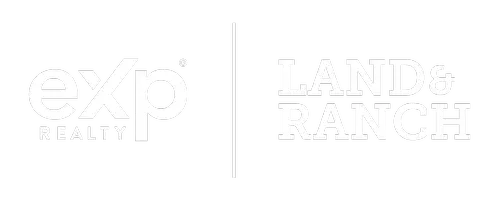203 S Village Way Lewisville, TX 75057
UPDATED:
Key Details
Property Type Townhouse
Sub Type Townhouse
Listing Status Active
Purchase Type For Sale
Square Footage 1,832 sqft
Price per Sqft $240
Subdivision South Village Add
MLS Listing ID 20994577
Bedrooms 3
Full Baths 3
Half Baths 1
HOA Y/N None
Year Built 2018
Annual Tax Amount $7,606
Lot Size 1,219 Sqft
Acres 0.028
Property Sub-Type Townhouse
Property Description
Location
State TX
County Denton
Direction GPS
Rooms
Dining Room 1
Interior
Interior Features Cable TV Available, Decorative Lighting, Granite Counters, High Speed Internet Available, Kitchen Island, Open Floorplan, Walk-In Closet(s)
Heating Central, Electric
Cooling Ceiling Fan(s), Central Air, Electric
Flooring Carpet, Ceramic Tile, Laminate
Appliance Dishwasher, Disposal, Electric Range, Microwave
Heat Source Central, Electric
Exterior
Exterior Feature Covered Patio/Porch
Garage Spaces 2.0
Fence None
Utilities Available Cable Available, City Sewer, City Water, Community Mailbox, Sidewalk
Total Parking Spaces 2
Garage Yes
Building
Lot Description Interior Lot
Story Three Or More
Level or Stories Three Or More
Schools
Elementary Schools Central
Middle Schools Delay
High Schools Lewisville
School District Lewisville Isd
Others
Ownership See Tax
Acceptable Financing Cash, Conventional, FHA, VA Loan
Listing Terms Cash, Conventional, FHA, VA Loan
Virtual Tour https://www.propertypanorama.com/instaview/ntreis/20994577




