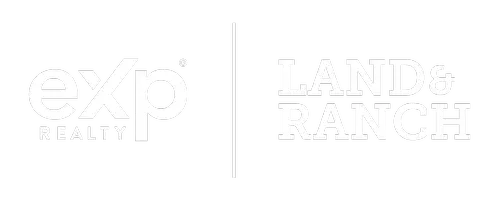For more information regarding the value of a property, please contact us for a free consultation.
4050 Jayce Michael Drive Shreveport, LA 71107
Want to know what your home might be worth? Contact us for a FREE valuation!

Our team is ready to help you sell your home for the highest possible price ASAP
Key Details
Property Type Single Family Home
Sub Type Single Family Residence
Listing Status Sold
Purchase Type For Sale
Square Footage 2,720 sqft
Price per Sqft $139
Subdivision Trinity Bluff Sub
MLS Listing ID 20905147
Sold Date 07/01/25
Bedrooms 5
Full Baths 3
HOA Fees $35/ann
HOA Y/N Mandatory
Year Built 2023
Lot Size 0.444 Acres
Acres 0.444
Property Sub-Type Single Family Residence
Property Description
Welcome to Trinity Bluff—North Shreveport's one-of-a-kind high-efficiency solar microgrid community! This stunning Hickory III B floor plan offers 5 bedrooms, 3 bathrooms, and a barn-door enclosed bonus room perfect for a home office or 6th bedroom. The open-concept design features 9-ft ceilings, crown molding, and upgraded granite countertops with custom tile backsplash. The gourmet kitchen includes an induction stove with built-in air fryer, sensor faucet with glass rinser, stainless appliances, and a large corner pantry. Smart home upgrades include LED lighting, Low E tilt-in windows, Honeywell Wi-Fi thermostat, structured wiring, surround sound prewiring, and a 50-gal hybrid water heater. Ceramic tile in wet areas and plush carpet in bedrooms. Located just minutes from shopping & dining and 18–20 minutes to Barksdale AFB. The ½ acre lot includes a 240 sq. ft. climate-controlled shed, 48x24 stamped concrete patio with 12x20 cedar gazebo, and a 20-ft heated saltwater above-ground pool. Epoxy-finished garage with 240EV charger, additional shed, and security camera system. Experience luxury, efficiency, and peace of mind in this exceptional solar-powered smart home! Schedule your private showing today!
Location
Province LA
County Caddo
Direction USE GPS
Rooms
Dining Room 1
Interior
Interior Features Built-in Features, Decorative Lighting, Double Vanity, Eat-in Kitchen, Flat Screen Wiring, Granite Counters, High Speed Internet Available, Kitchen Island, Open Floorplan, Pantry, Smart Home System, Walk-In Closet(s), Wired for Data
Heating Central
Cooling Central Air
Appliance Dishwasher, Disposal
Heat Source Central
Exterior
Garage Spaces 2.0
Carport Spaces 2
Pool Above Ground
Utilities Available Cable Available, City Sewer, City Water
Total Parking Spaces 2
Garage Yes
Private Pool 1
Building
Story One
Level or Stories One
Schools
School District Caddo Psb
Others
Ownership OWNER
Financing Conventional
Read Less

©2025 North Texas Real Estate Information Systems.
Bought with Marilyn Michel • Pelican Realty Advisors

