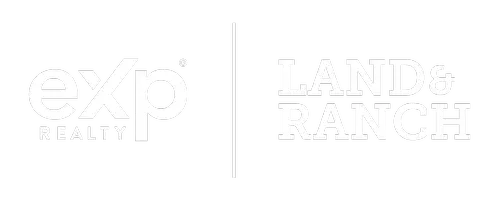For more information regarding the value of a property, please contact us for a free consultation.
2136 Sweetwood Drive Fort Worth, TX 76131
Want to know what your home might be worth? Contact us for a FREE valuation!

Our team is ready to help you sell your home for the highest possible price ASAP
Key Details
Property Type Single Family Home
Sub Type Single Family Residence
Listing Status Sold
Purchase Type For Sale
Square Footage 1,393 sqft
Price per Sqft $193
Subdivision Alexandra Meadows South
MLS Listing ID 20953140
Sold Date 07/01/25
Style Traditional
Bedrooms 3
Full Baths 2
HOA Fees $27/ann
HOA Y/N Mandatory
Year Built 2009
Annual Tax Amount $6,902
Lot Size 4,748 Sqft
Acres 0.109
Property Sub-Type Single Family Residence
Property Description
Discover this warm and inviting, move-in ready home in the heart of Eagle Mountain-Saginaw ISD! This beautifully crafted 3-bedroom, 2-bath residence in north Fort Worth offers a welcoming atmosphere and thoughtful touches throughout. The spacious living area features soaring ceilings, ceramic and plush carpet flooring, creating a bright and airy space perfect for relaxing or entertaining. The master suite boasts a walk-in closet, stand-up shower, and tub, providing a cozy retreat. Generous spare bedrooms offer comfort for family or guests. Step outside to a large, fenced backyard with a covered patio—ideal for outdoor gatherings and enjoying beautiful Texas weather. The home includes a 2-car garage and a well-designed split bedroom layout with vaulted ceilings in all bedrooms. Located within walking distance of the Alexandra Meadows community pool, playgrounds, and basketball court, and with easy access to 35W and 820, this charming home makes commuting and exploring the area convenient and enjoyable.
Location
Province TX
County Tarrant
Community Community Pool, Greenbelt, Jogging Path/Bike Path, Playground
Direction See GPS
Rooms
Dining Room 1
Interior
Interior Features Cable TV Available
Heating Central
Cooling Ceiling Fan(s), Central Air
Flooring Carpet, Ceramic Tile
Appliance Dishwasher, Gas Oven, Gas Range
Heat Source Central
Laundry Electric Dryer Hookup, Utility Room, Full Size W/D Area, Washer Hookup
Exterior
Exterior Feature Covered Patio/Porch, Rain Gutters
Garage Spaces 2.0
Fence Wood
Community Features Community Pool, Greenbelt, Jogging Path/Bike Path, Playground
Utilities Available City Sewer, City Water, Sidewalk, Underground Utilities
Roof Type Composition
Total Parking Spaces 2
Garage Yes
Building
Lot Description Interior Lot, Landscaped, Sprinkler System, Subdivision
Story One
Foundation Slab
Level or Stories One
Structure Type Brick
Schools
Elementary Schools Gililland
Middle Schools Prairie Vista
High Schools Saginaw
School District Eagle Mt-Saginaw Isd
Others
Ownership Of Record
Acceptable Financing Cash, Conventional, FHA, VA Loan
Listing Terms Cash, Conventional, FHA, VA Loan
Financing FHA
Read Less

©2025 North Texas Real Estate Information Systems.
Bought with Jenny Nicola • All City Real Estate, Ltd. Co.

