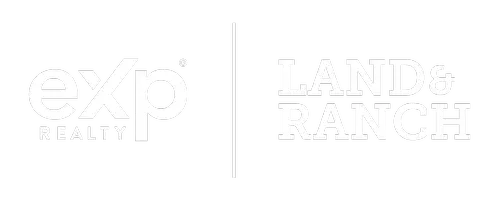For more information regarding the value of a property, please contact us for a free consultation.
3249 Sandefer Street Abilene, TX 79603
Want to know what your home might be worth? Contact us for a FREE valuation!

Our team is ready to help you sell your home for the highest possible price ASAP
Key Details
Property Type Single Family Home
Sub Type Single Family Residence
Listing Status Sold
Purchase Type For Sale
Square Footage 1,058 sqft
Price per Sqft $146
Subdivision Green Acres
MLS Listing ID 20945614
Sold Date 07/03/25
Style Traditional
Bedrooms 3
Full Baths 2
HOA Y/N None
Year Built 1959
Annual Tax Amount $1,253
Lot Size 7,710 Sqft
Acres 0.177
Property Sub-Type Single Family Residence
Property Description
HOME IS LOCATED IN FIRST FINANCIAL MMCT LOAN AREA FOR 100% FINANCING FOR QUALIFIED BUYERS. Welcome to this move-in ready gem! This beautifully updated home features an open floor plan with fresh paint throughout and stylish vinyl flooring. The kitchen has butcher block countertop, an island for more storage or meal prep, and updated plumbing in kitchen (2024). All appliances—including a refrigerator, oven, and a brand-new 2024 washer & dryer —are included, making your move seamless. Enjoy three generously sized bedrooms, perfect for family, guests, or a home office. The large backyard is shaded by mature trees, offering the ideal space for outdoor gatherings, play, or relaxation. Also, a great storage unit out back to store tools, mower or lawn supplies. Additional perks include a one-car garage that can be used to park a car plus a carport for extra parking convenience, and a brand-new AC system installed in 2024 for year-round comfort. You'll love the easy access to shopping, dining, and entertainment. This home is perfect for anyone seeking comfort, style, and convenience in Abilene. Don't miss your chance to make 3249 Sandefer St. your new address—schedule a tour today! HOME HAS ALREADY BEEN APPRAISED. SELLER HAS APPRAISAL IN HAND
Location
Province TX
County Taylor
Direction Ambler Avenue and turn left onto N 10th Street and drive for roughly 0.3 miles. After that, make a left onto Sandefer Street. GPS friendly
Rooms
Dining Room 1
Interior
Interior Features Cable TV Available, Eat-in Kitchen, High Speed Internet Available, Kitchen Island, Open Floorplan, Walk-In Closet(s)
Heating Central, Natural Gas
Cooling Ceiling Fan(s), Central Air, Electric
Flooring Carpet, Ceramic Tile, Luxury Vinyl Plank
Appliance Electric Range, Gas Water Heater, Refrigerator
Heat Source Central, Natural Gas
Laundry Electric Dryer Hookup, In Garage, Utility Room, Full Size W/D Area, Washer Hookup
Exterior
Exterior Feature Covered Patio/Porch, Storage
Garage Spaces 1.0
Carport Spaces 1
Fence Wood
Utilities Available City Sewer, Curbs, Electricity Available, Electricity Connected, Individual Gas Meter, Natural Gas Available, Overhead Utilities, Phone Available, Sewer Available
Roof Type Composition
Total Parking Spaces 2
Garage Yes
Building
Lot Description Few Trees, Interior Lot, Landscaped, Lrg. Backyard Grass, Many Trees, Subdivision
Story One
Foundation Slab
Level or Stories One
Structure Type Brick,Wood
Schools
Elementary Schools Ortiz
Middle Schools Mann
High Schools Abilene
School District Abilene Isd
Others
Ownership Carl Leroy White Jr. & Julea Ann White
Acceptable Financing Cash, Conventional, FHA, VA Loan
Listing Terms Cash, Conventional, FHA, VA Loan
Financing FHA 203(b)
Special Listing Condition Survey Available
Read Less

©2025 North Texas Real Estate Information Systems.
Bought with Angie Pence • Fathom Realty

